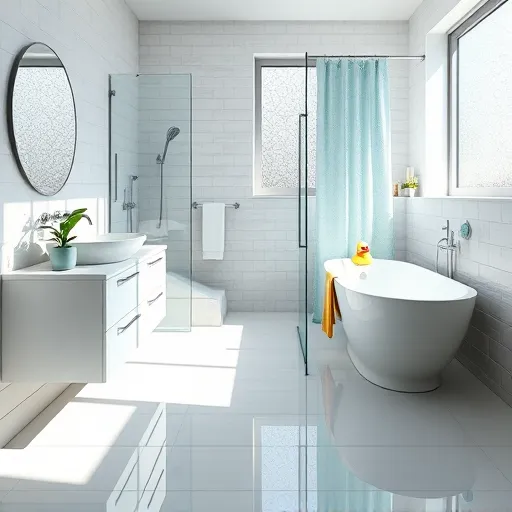
ADA Compliant Bathroom Remodeling | Expert Accessibility Solutions
Why Is ADA Compliant Bathroom Remodeling Essential for Modern Homes?
Creating an accessible bathroom isn’t just about meeting legal requirements—it's about fostering independence, safety, and comfort for all users, especially seniors and individuals with disabilities. ADA compliant bathroom remodeling ensures your home adapts to diverse needs, promoting inclusivity without sacrificing style or functionality.
What Are the Key Principles of ADA Compliance in Bathroom Design?
Universal Accessibility: Design features that accommodate everyone, regardless of age or ability.
Safety and Safety Features: Slip-resistant flooring, grab bars, and adequate lighting to prevent accidents.
Clear Space and Maneuverability: Sufficient room for wheelchairs or mobility aids.
Furniture and Fixture Placement: Optimal heights and placements to facilitate ease of use and transfer.
How Can I Plan for an ADA Compliant Bathroom Remodel?
Effective planning is critical. Assess your current bathroom’s layout, identify safety concerns, and decide which ADA standards are relevant to your needs. Working with experienced professionals like C&C Pro LLC. can help ensure your renovation complies with all regulatory guidelines.
What Are the Essential Features of an ADA Compliant Bathroom?
What are the appropriate dimensions for accessible bathrooms?
Minimum clear floor space usually requires at least 60 inches of turning radius to facilitate easy wheelchair maneuverability.
How high should grab bars be installed for maximum safety?
Typically, grab bars should be positioned between 33 to 36 inches above the floor for optimal usability.
What type of fixtures are ideal for ADA compliance?
Fixtures should be wall-mounted and accessible, with lever-style handles for easy operation. The toilet should be positioned at a height of 17 to 19 inches from the floor to ensure comfort and safety.
How Do You Ensure Proper Lighting and Ventilation in ADA Bathrooms?
Good lighting is vital for safety and usability. Consider incorporating natural light alongside layered artificial lighting, such as wall sconces and overhead fixtures, to eliminate shadows and improve visibility. Proper ventilation prevents moisture buildup and mold, ensuring a healthier environment. Need to upgrade? Check out our insights on how to fix poor bathroom lighting.
What Are the Design Trends in Regional Bathroom Spaces?
Staying ahead with regional trends can make your bathroom not only functional but also stylish. For instance, Lyndhurst, New Jersey, sees a blend of vintage charm and modern accessibility features. To explore these innovative ideas, consider reading our article on regional bathroom design trends for Lyndhurst, New Jersey.
How Can I Maximize Space and Style in My ADA Remodel?
Space optimization is crucial in creating a functional ADA bathroom. Use features like deeper cabinets or smart storage solutions to keep essentials accessible without clutter. Choosing neutral tones combined with durable, slip-resistant flooring enhances safety while maintaining aesthetic appeal.
Are There Cost-Effective Strategies for ADA Compliant Bathroom Remodel?
Yes. Prioritizing essential safety features and working with experienced contractors can help you achieve compliance without overspending. Incorporate affordable upgrades such as non-slip tiles, grab bars, and lever handles, which provide significant safety benefits at a reasonable cost.
What Are Common Mistakes to Avoid During ADA Bathroom Remodeling?
Ignoring Space Requirements: Failing to allocate enough room for maneuverability can compromise safety.
Overlooking Lighting and Ventilation: Poor lighting can cause accidents, while inadequate ventilation promotes mold growth.
Using Non-Compliant Fixtures: Fixtures that don’t meet height or accessibility standards can diminish functionality and violate regulations.
How Do I Maintain a Balance Between Style and Accessibility?
Incorporate modern, sleek fixtures and finishes that complement your home’s aesthetic while adhering to accessibility standards. For example, walk-in showers with frameless glass doors can provide a luxurious feel that’s also easy to access. Remember, ADA compliance doesn’t mean sacrificing beauty—it's about integrating safety seamlessly into stylish design.
FAQs About ADA Compliant Bathroom Remodeling
How do I determine if my bathroom needs to be ADA compliant?
If you or household members have mobility challenges, or if you're planning to age in place, making your bathroom ADA compliant ensures safety and accessibility for all users.
Can I remodel my bathroom myself to meet ADA standards?
While basic updates are possible DIY projects, ADA compliance often requires specialized knowledge and adherence to strict regulations. Consulting with professionals like C&C Pro LLC. ensures your project meets all legal and safety standards.
How long does an ADA compliant bathroom renovation typically take?
Project duration depends on the scope of work. A straightforward accessible renovation can take several weeks, but complex redesigns might require additional planning and construction time.
Is it possible to upgrade my existing bathroom to ADA compliance without a full remodel?
In many cases, partial modifications—like installing grab bars, adjusting fixture heights, or widening doorways—can enhance accessibility without a complete overhaul. Consulting with experts is advisable to identify the most effective solutions.
Ready to Transform Your Bathroom for Better Accessibility?
Embarking on an ADA compliant bathroom remodeling project is a significant step toward creating a safer, more inclusive home environment. Whether you’re planning a complete renovation or targeted upgrades, working with experienced professionals such as C&C Pro LLC. guarantees a thoughtful process, compliance, and a beautifully functional result. Start your journey towards enhanced home accessibility today!




















